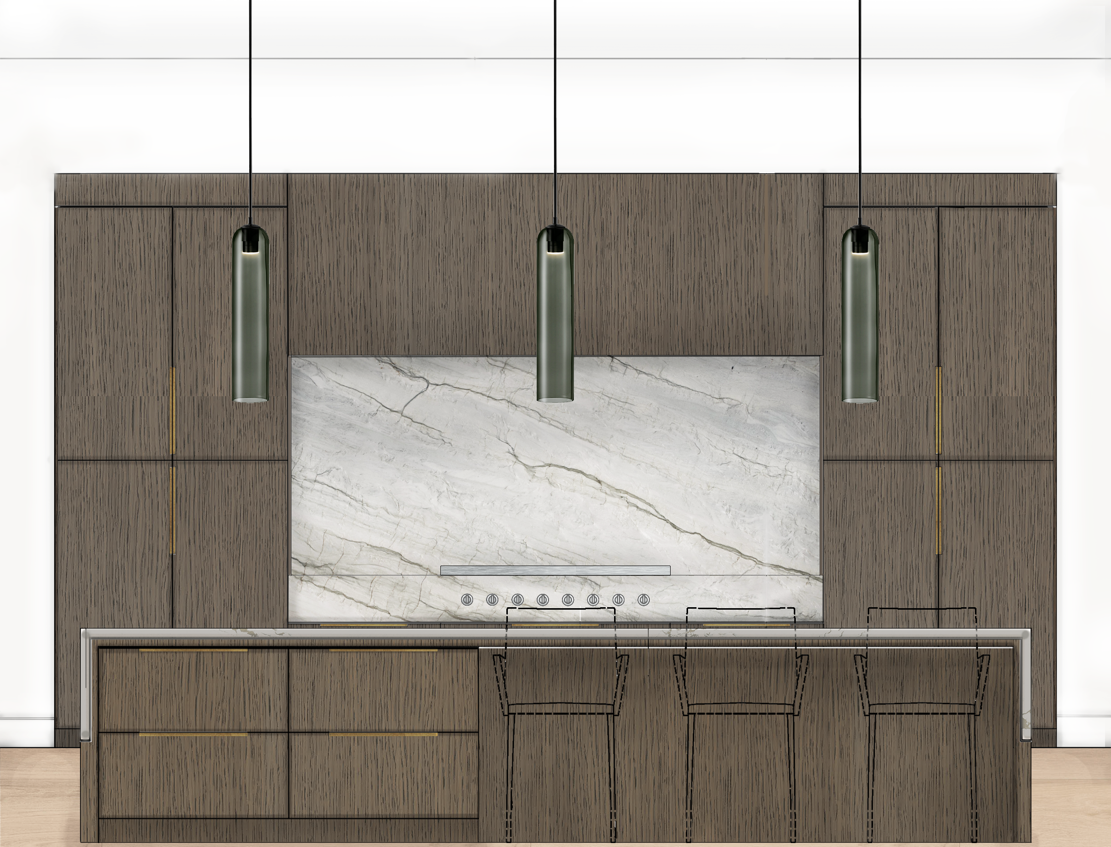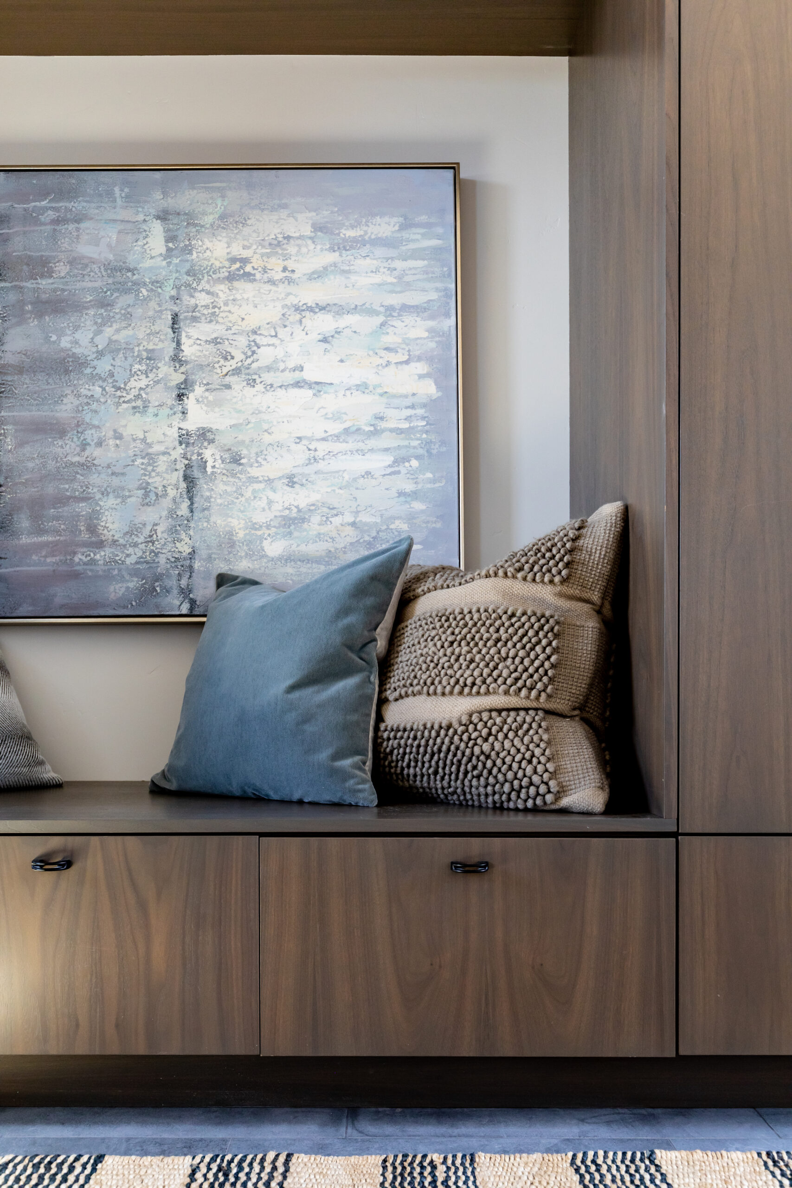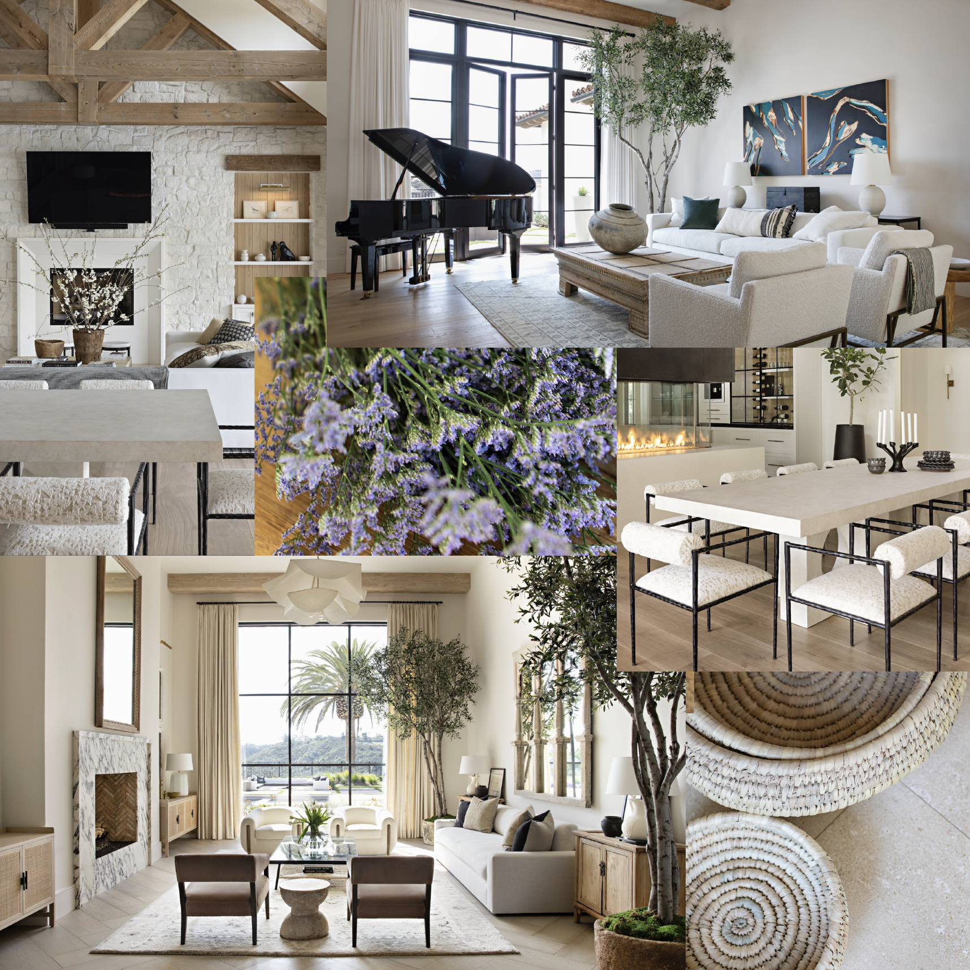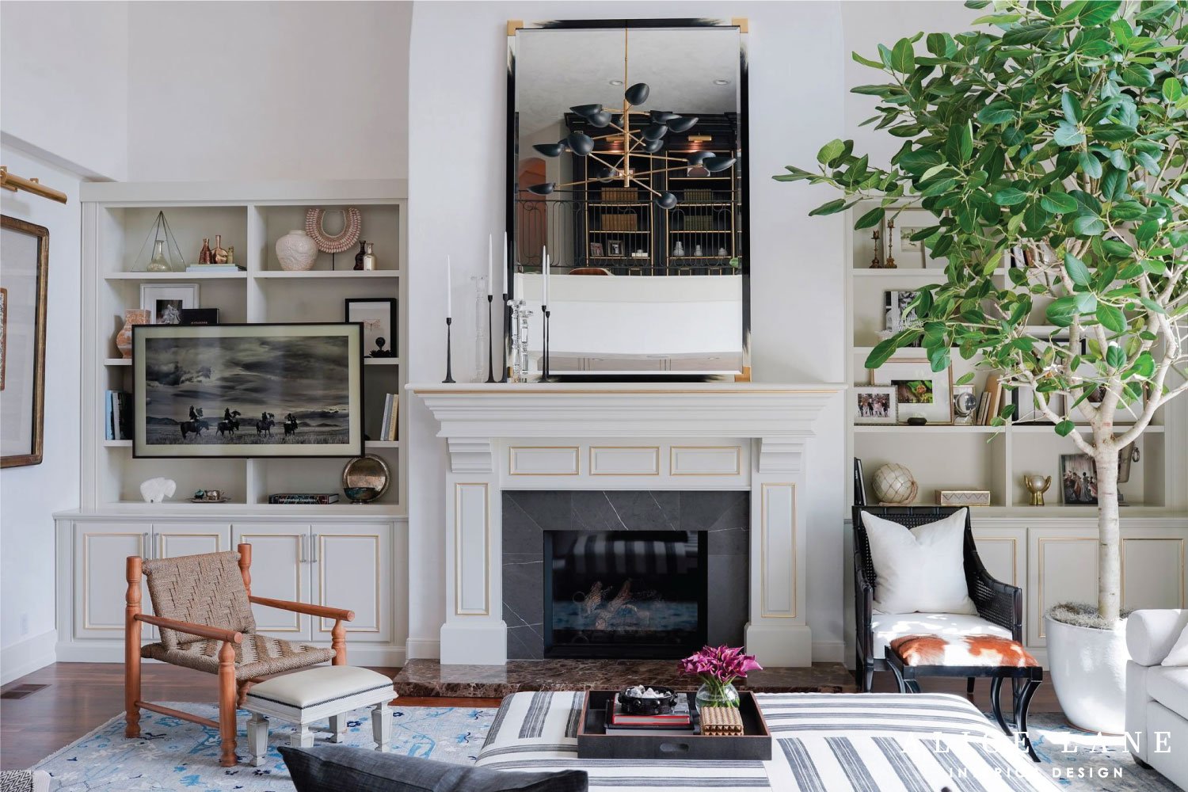Behind the designs of our Peak Place project
We have a little secret to tell you.. Did you know that our Peak Place project was actually built as a luxury spec home? That’s right, we worked alongside the architect, contractor, and developer to design and build this beautiful home to go on the market! Designing a spec home is very different than designing a custom home, so today we are going to dive into what that process looked like!
KITCHEN


As always, let’s start with the beautiful Kitchen since it is the nucleus of the home! The main thing to know about this home being designed as a spec home is that it needed to be designed to SELL! What does that mean exactly? Well, that means it needed to be eye-catching, universal, functional, cost effective, and generally pleasing. Since we weren’t designing it for one person’s preference, we had to be sure that it would appeal to the masses, while also being elevated above the standard.
The developer wanted this home to be family friendly, modern, and organic with a soft style that brought an element of comfort to the home. This was primarily accomplished with the finishes and fixtures used in the home. For the Kitchen specifically, we used a bold, yet comfortable dark stained White Oak cabinet finish paired with a neutrally painted cabinet finish (Sherwin Williams Felted Wool) for a soft, yet statement worthy appeal. For the countertops, we used Della Terra Quartz Biancone. White quartz countertops are extremely popular right now which is why we chose to go that direction. With the island being an abnormally long island, we needed to have a seam down the center of the countertop which is why we chose a product with a more minimalistic feel to hide that seam as well as possible. Our chosen backsplash, Daltile Zelliage Gesso, was used as another minimalistic product that has elegant texture and sheen for a luxurious feel.
Last but not least, my personal favorite part about this kitchen is the structural details. The boldness of the island’s table extension, the flat panel cabinets, and the bold yet minimalistic range hood were the elements that we personally felt gave it that unique edge that would appeal to the luxury market.
Design Takeaway: Beautiful design is a balancing act. Balancing how many bold details to add with how many eye-catching finishes and fixtures to use. The key is to figure out what YOU want to be your favorite part of each vignette, and then to design in a way that will pull the eye to that element.
Design Sources:
- Floors: Anderson Tuftex Noblehall Sobereign 11020
- Paint: Sherwin Williams Aesthetic White
- Cabinets: Stained Rift Sawn White Oak and Painted Sherwin Williams Felted Wool
- Countertops: Della Terra Quartz Biancone
- Backsplash: Daltile Zelliage Gesso
- Hardware: Top Knobs Channing Pull – Brushed Satin Nickel 6″
- Island Pendants: Capitol Lighting – Kettle Bell Pendant
- Faucet: Kohler Purist Single Handle Kitchen Faucet
GREAT ROOM


As we transitioned into the Great Room details, we wanted to ensure that this room had the same level of intrigue, boldness, and comfort that the Kitchen did. We maintained the modern, clean lines in the fireplace pop out, while adding textural details with the stone and wood wall paneling. This beautiful, colorful stone, Stone World Oregon Limestone, is the key element that we felt brought in that ‘family-friendly element’. The wood paneling was added to give us the ‘mountain element’ that the home’s surroundings needed.
Design Sources:
- Floors: Anderson Tuftex Noblehall Sobereign 11020
- Paint: Sherwin Williams Aesthetic White
- Wet Bar Cabinets: Stained Rift Sawn White Oak and Painted Sherwin Williams Felted Wool
- Wet Bar Countertops: Della Terra Quartz Biancone
- Wet Bar Backsplash: Daltile Artizen Picket
- Wet Bar Hardware: Top Knobs Channing Pull – Brushed Satin Nickel 6″
- Chandelier: Arteriors Auburn Chandelier Bronze
Well, that was a lot for today! Join us next time as we dive into the Mud Room, Powder Bathroom, Entryway, and Basement Wet Bar!




