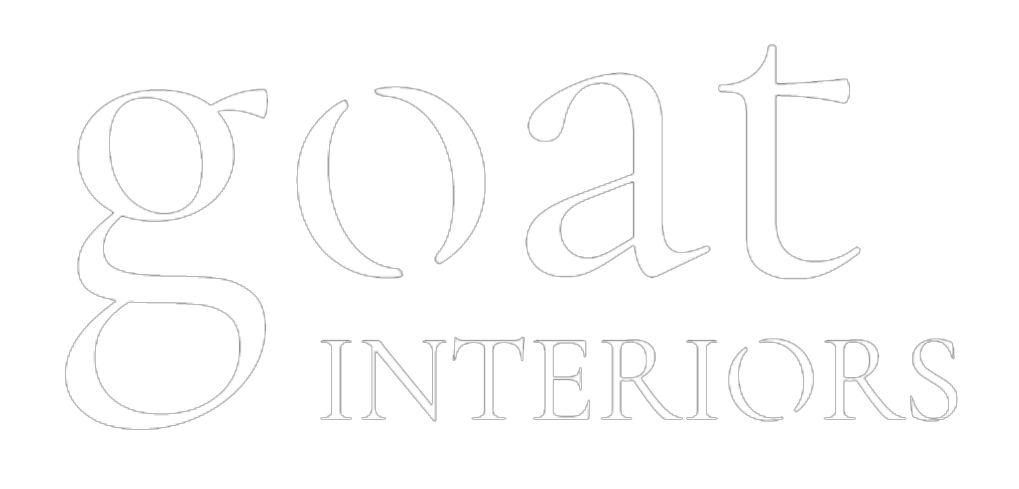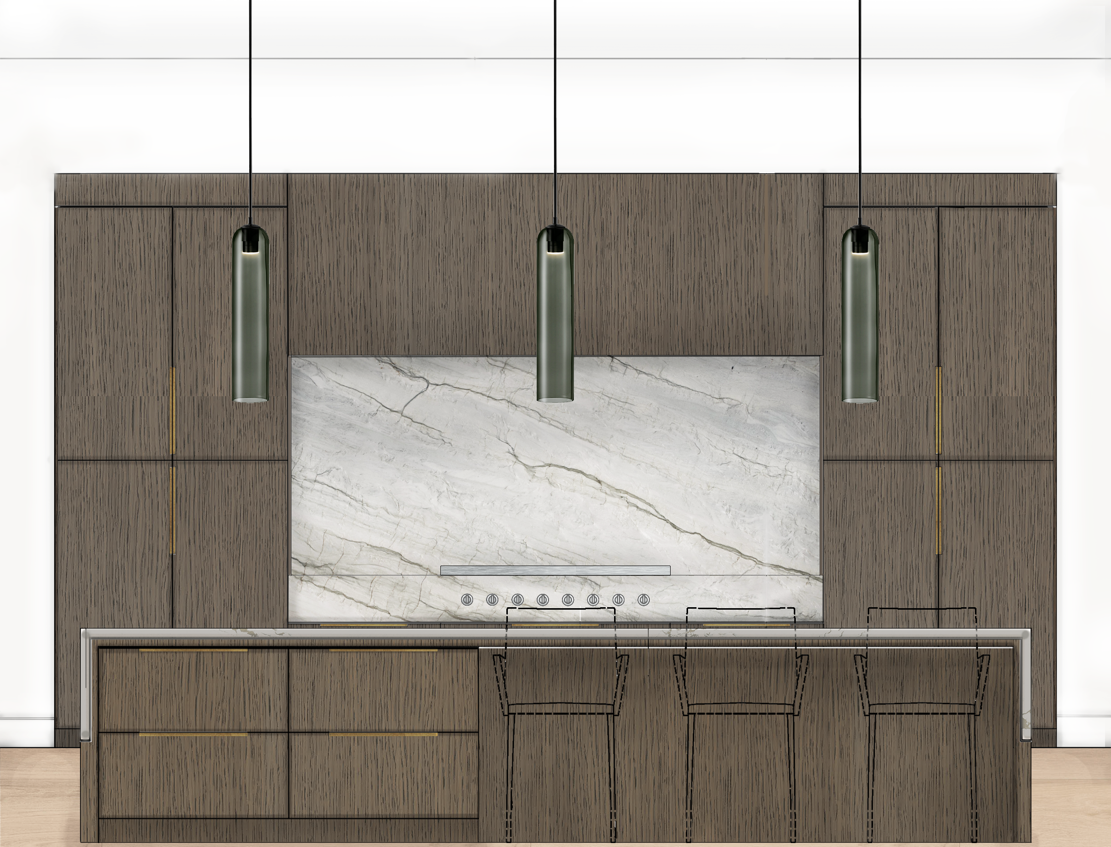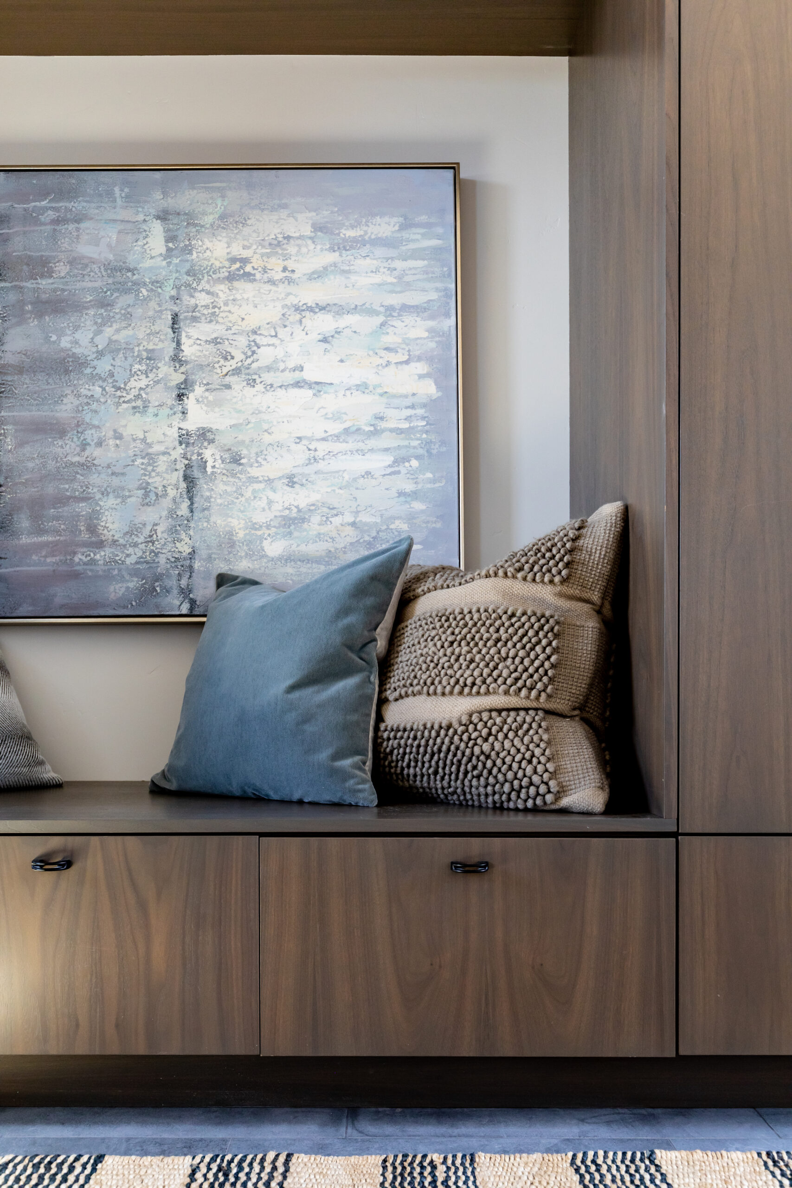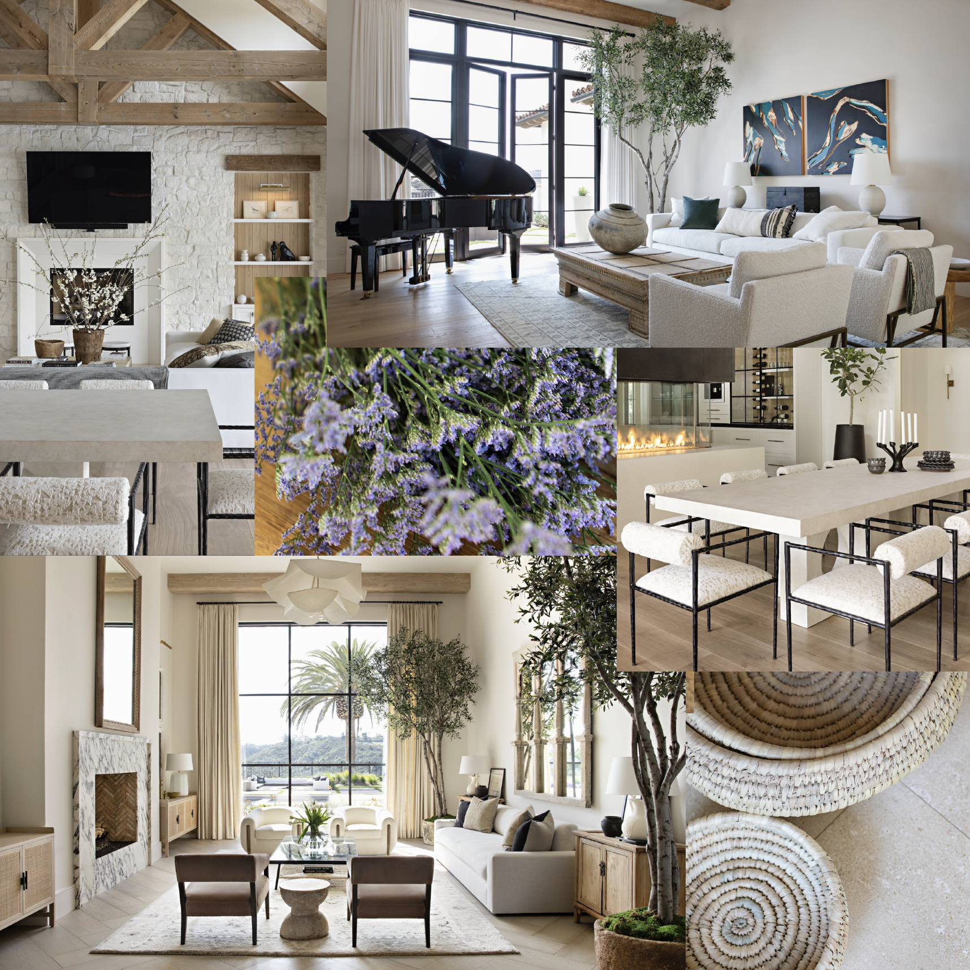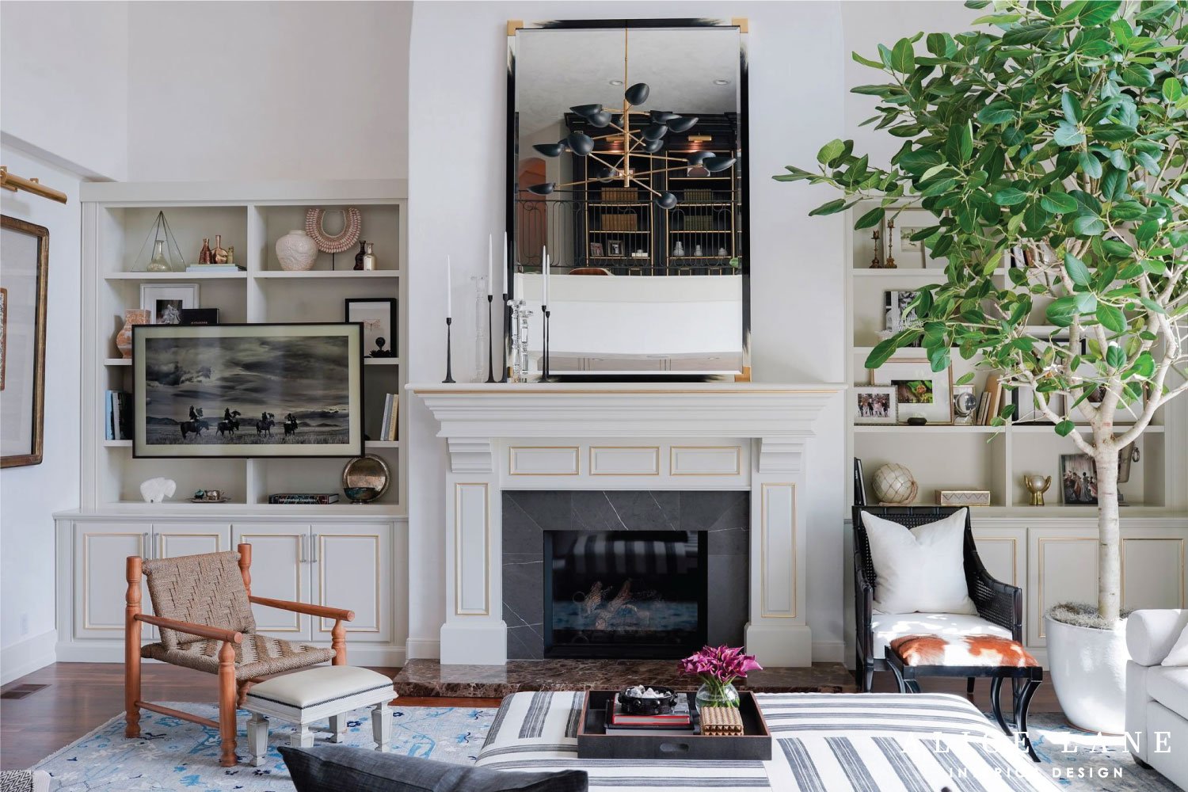Behind the designs of our Peak Place project part 2
Welcome back! We are so excited to continue sharing the details behind our Peak Place project. This time we will be diving into the Powder Bathroom, Mud Room, Entryway, and Wet Bar. Last time we spilled the beans on this project being built as a spec home. Today we’ll continue sharing how that impacted our decisions as designers.
POWDER BATHROOM


Let’s start off with this cute powder bathroom, shall we? It’s no secret that powder bathrooms are often our favorite rooms to design. The reason being that we can exercise our creative juices freely and put unique elements inside of every detail. For this bathroom specifically, we started with the same backsplash tile that was used in the Kitchen, but in a different color. This pulled cohesion into the home without being overly repetitious. From there we added depth and contrast in with the dark cabinet and white countertop. A painted cabinet is most often more cost effective than a wood stained cabinet, so we wanted to be budget friendly while still adding an element of uniqueness with the color. The countertop was a remnant piece that added brightness to the space while again maintaining cohesion and cost effectiveness. Last but not least, the wood flooring was critical to the design in order to maintain the ‘Mountain’ element of the home.
Design Sources:
- Floors: Anderson Tuftex Noblehall Sobereign 11020
- Paint: Sherwin Williams Aesthetic White
- Cabinets: Sherwin Williams Urbane Bronze
- Countertops: Della Terra Quartz Biancone
- Backsplash: Daltile Zelliage Lana
- Cabinet Hardware: Top Knobs Crestview Tab Pull 5″ Polished Chrome
- Vanity Light: Visual Comfort Utopia Double Bath Wall Sconce Aged Iron – 23″
- Faucet: Kohler K-23484-4-BL
- Vanity Mirror: CB2 464218
MUD ROOM


Next up… the mud room! Diving right in, this is a room that needed to serve both function and aesthetic! Starting with a durable, porcelain floor tile that can cover dirt and grime while providing a good, secure grip for safety. With that out of the way though, the cabinetry is the true showstopper in this room! We wanted to create a space that had a sense of moodiness, while staying fresh and welcoming since this is the first entry from the garage. The depth of this walnut wood, paired with the moody feel of the floor tile really drove that feeling home. From there, providing base drawers for shoe storage, side cabinets for coat storage, and upper cabinets for any additional storage, while including the beautiful nook to sit and take shoes off in is what gave us the functionality needed for any buyer and their family.
Design Sources:
- Floors: Daltile Delegate Dark Grey DL27
- Paint: Sherwin Williams Aesthetic White
- Cabinets: Stained Walnut
- Cabinet Hardware: Top Knobs Tango U Pull 1.25″ – Matte Black
ENTRYWAY

Third up in today’s post is the Entryway! These entryway shots showcase the wall that sits opposite of the entryway door, and in turn is the first thing that guests and visitors see when they enter the home. That being said, we knew this needed to be a space that made a statement and intrigued the eye early on. With that, we paired up with the architect and decided that a full stone entrance would be the way to get the job done. This wall extends all the way into the great room and wraps around the wall dying into the wet bar. Stone can often feel harsh and cold, but we chose one that was colorful in nature to avoid this feeling, and create a comfortable, cozy feeling instead. The art piece and rug placed in the vignette played with the stone’s natural color to bring even more life into the space. Last, the pouf, console table, and lamp were brought in as a modern touch that emphasized the ‘mountain’ style throughout the home.
Design Sources:
- Floors: Anderson Tuftex Noblehall Sobereign 11020
- Paint: Sherwin Williams Aesthetic White
- Stone: Stone World Oregon Limestone
WET BAR


Last but not least in this tour is the basement wet bar! This bar is located in the lower level of the home, just off of the Recreation Room. First off, you can see that we used the same stone and wood flooring as was used in the upper level in order to make this space stand out as yet another bold, ‘mountain’ style part of the home. The cabinets however, are slightly cooler and moodier than we saw on the main level. We wanted the basement to be not only more comfortable/casual, but also bolder in style for entertainment based living. The glass cabinet doors, black fixtures, and reflective glass pendants also played into this feeling. From there, we used the same quartz countertop for overall cohesion and unity of the home.
Design Sources:
- Floors: Daltile Delegate Dark Grey DL27
- Paint: Sherwin Williams Aesthetic White
- Cabinets: Stained Walnut
- Backsplash: Daltile Artizen AT25 Picket
- Countertops: Daltile Della Terra Quartz New Venatino Gray
- Cabinet Hardware: Top Knobs – Neo Pull – Flat Black – 6 inch
- Pendants: Lumens District Pendant Plated Smoke- 8″
Thanks for tuning in!
Have more questions about this beautiful project! Feel free to send us an email at goat.interiors@gmail.com and we would be happy to help!
